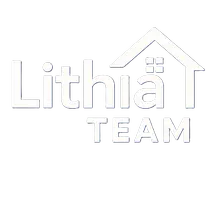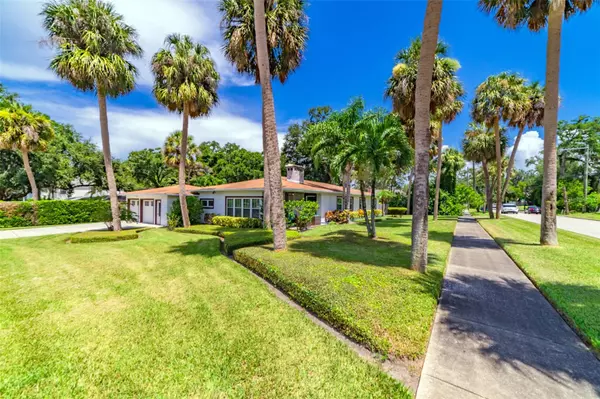UPDATED:
Key Details
Property Type Single Family Home
Sub Type Single Family Residence
Listing Status Active
Purchase Type For Rent
Square Footage 2,286 sqft
Subdivision Beach Park
MLS Listing ID TB8416846
Bedrooms 3
Full Baths 3
Half Baths 1
Construction Status Completed
HOA Y/N No
Year Built 1955
Lot Size 0.310 Acres
Acres 0.31
Lot Dimensions 101x135
Property Sub-Type Single Family Residence
Source Stellar MLS
Property Description
This luxury South Tampa home features spacious living areas with high-end finishes, an open-concept kitchen with modern appliances, and multiple bedrooms with en-suite bathrooms. Large windows allow for plenty of natural light, while outdoor spaces include a beautifully landscaped yard and a private pool—perfect for entertaining or relaxing.
The prime location offers convenient access to parks, shops, and upscale dining options. Its proximity to downtown Tampa provides easy access to museums, theaters, and galleries, enriching the local cultural scene. For beach lovers, Clearwater Beach and St. Pete Beach are just a short drive away.
Families will appreciate the area's reputable public and private schools. The modern home design emphasizes functionality, sustainability, and aesthetics: seamless spaces, eco-friendly building materials like reclaimed wood, bamboo, and recycled metal, smart home technology for lighting, security, and climate control, and a focus on simplicity and natural elements that create a calming, well-connected environment. Outdoor living is designed for comfort and entertainment, with patios, decks, and outdoor kitchens.
Lease Details: Renters are responsible for all utilities (electric, water, and trash). First and last month's rent plus a security deposit are due at lease signing. Outdoor area, landscaping and pool maintenance, and three types of pest control are included with the rent.
Location
State FL
County Hillsborough
Community Beach Park
Area 33609 - Tampa / Palma Ceia
Interior
Interior Features Ceiling Fans(s), Eat-in Kitchen, High Ceilings, Primary Bedroom Main Floor
Heating Central, Electric, Heat Pump
Cooling Central Air, Zoned
Flooring Bamboo, Hardwood, Marble
Fireplaces Type Wood Burning
Furnishings Negotiable
Fireplace true
Appliance Dishwasher, Disposal, Dryer, Electric Water Heater, Microwave, Other, Range, Refrigerator
Laundry In Garage, Laundry Room
Exterior
Parking Features Boat, Driveway, Garage Door Opener, Oversized
Garage Spaces 2.0
Pool In Ground
Community Features Street Lights
Utilities Available Cable Connected, Electricity Connected, Underground Utilities, Water Connected
Attached Garage true
Garage true
Private Pool Yes
Building
Lot Description City Limits, Landscaped, Sidewalk, Paved
Entry Level One
Sewer Public Sewer
Water Public
New Construction false
Construction Status Completed
Schools
Elementary Schools Grady-Hb
Middle Schools Coleman-Hb
High Schools Plant-Hb
Others
Pets Allowed Cats OK, Dogs OK
Senior Community No
Pet Size Medium (36-60 Lbs.)
Num of Pet 2
Virtual Tour https://www.propertypanorama.com/instaview/stellar/TB8416846





