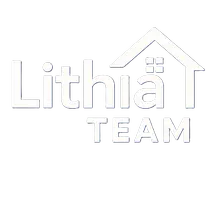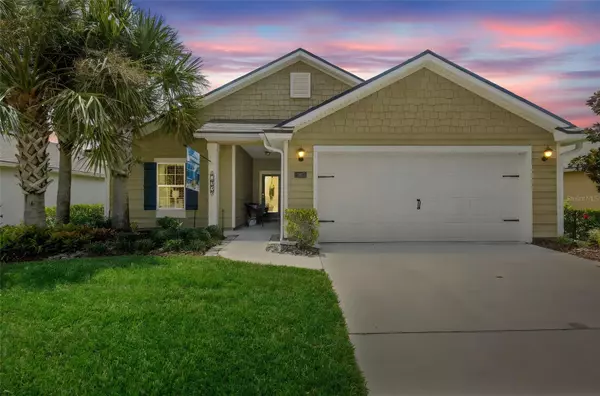UPDATED:
Key Details
Property Type Single Family Home
Sub Type Single Family Residence
Listing Status Active
Purchase Type For Sale
Square Footage 1,591 sqft
Price per Sqft $260
Subdivision Northridge Lakes
MLS Listing ID O6334675
Bedrooms 3
Full Baths 2
HOA Fees $290/mo
HOA Y/N Yes
Annual Recurring Fee 3480.0
Year Built 2018
Annual Tax Amount $2,340
Lot Size 5,662 Sqft
Acres 0.13
Property Sub-Type Single Family Residence
Source Stellar MLS
Property Description
Location
State FL
County St Johns
Community Northridge Lakes
Area 32084 - Saint Augustine
Zoning RES
Interior
Interior Features Ceiling Fans(s), Eat-in Kitchen, Open Floorplan, Primary Bedroom Main Floor, Solid Surface Counters, Split Bedroom, Tray Ceiling(s), Vaulted Ceiling(s), Walk-In Closet(s)
Heating Central
Cooling Central Air
Flooring Luxury Vinyl, Tile
Fireplace false
Appliance Convection Oven, Dishwasher, Dryer, Microwave, Refrigerator, Washer, Water Softener
Laundry Inside
Exterior
Exterior Feature Rain Gutters, Sliding Doors
Garage Spaces 2.0
Community Features Gated Community - No Guard, Playground, Pool, Tennis Court(s)
Utilities Available BB/HS Internet Available, Electricity Connected, Sewer Connected, Water Connected
View Y/N Yes
Roof Type Shingle
Attached Garage true
Garage true
Private Pool No
Building
Entry Level One
Foundation Slab
Lot Size Range 0 to less than 1/4
Sewer Public Sewer
Water Public
Structure Type Block
New Construction false
Others
Pets Allowed Yes
HOA Fee Include Pool,Maintenance Grounds,Private Road
Senior Community Yes
Ownership Fee Simple
Monthly Total Fees $290
Acceptable Financing Cash, Conventional, FHA, VA Loan
Membership Fee Required Required
Listing Terms Cash, Conventional, FHA, VA Loan
Special Listing Condition None
Virtual Tour https://www.propertypanorama.com/instaview/stellar/O6334675





